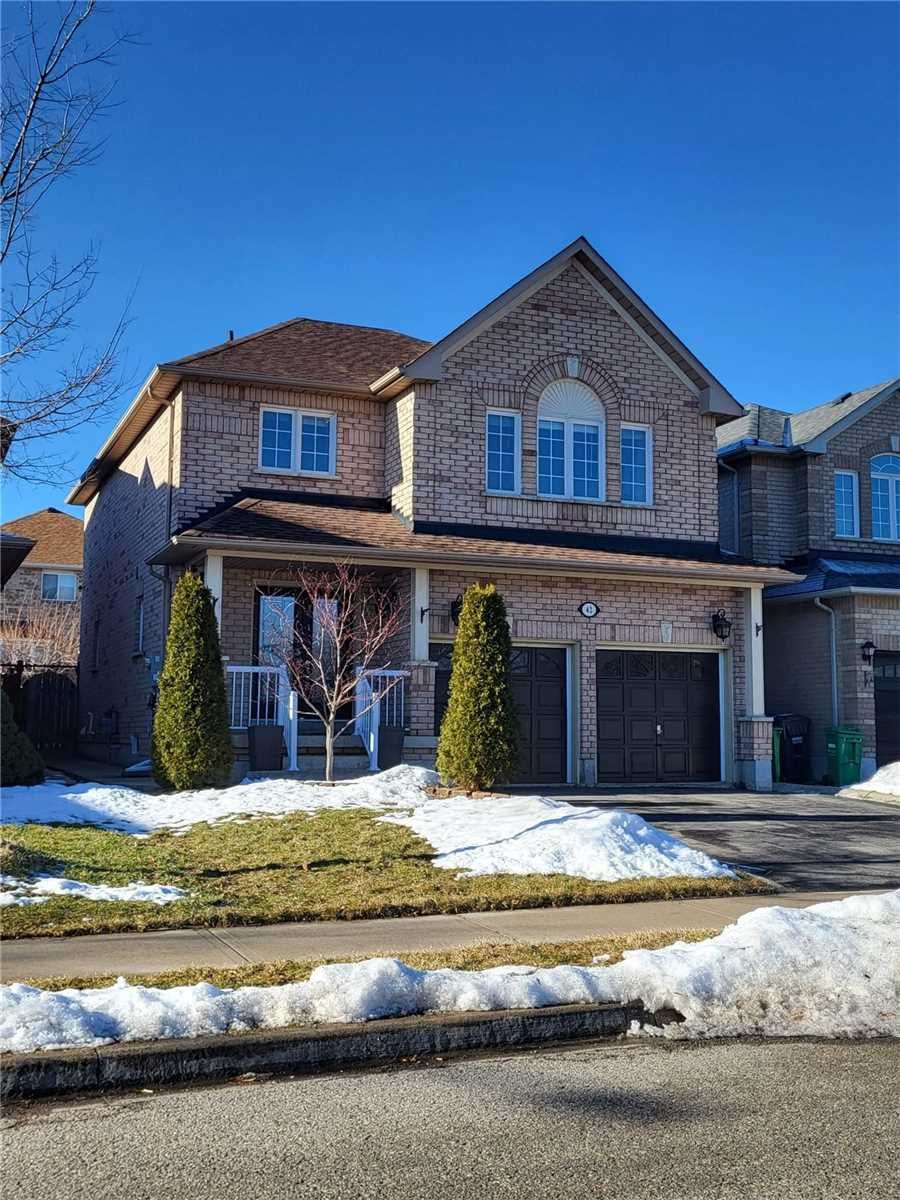$1,195,000
$*,***,***
3-Bed
4-Bath
Listed on 3/1/23
Listed by HOMELIFE/VISION REALTY INC., BROKERAGE
This Gorgeous Move-In Ready Detached House Is In A Prime Location Which Boasts 3 Oversized Bedrooms And 4 Large Bathrooms With A Finished Basement. Primary Bedroom Includes 2 Large Wic's And Ensuite. Open Concept Main Floor Flows Seamlessly Out To An Oversized Deck Perfect For Entertaining! The Private Backyard Includes A 16X26Ft Deck, With A Steel Gazebo Which Overlooks A Beautiful Yard. Minutes To Go Station, Parks And Amenities.
Glass Backsplash, Quartz Countertop, Private Backyard, Finished Basement With Kitchen And Modern Bath, Rustic Wood Floors, Central Vac R/I, Security System, Up To 6 Car Parking, Large Shed, Pergola Landscaped Yards, On A Quiet Crescent.
W5943909
Detached, 2-Storey
7+2
3
4
2
Built-In
6
16-30
Central Air
Finished
Y
Brick
Forced Air
N
$4,864.67 (2022)
100.19x36.14 (Feet)
